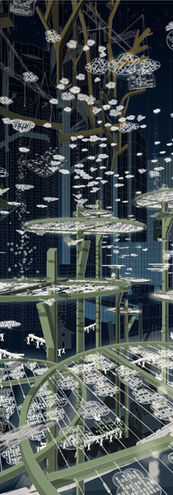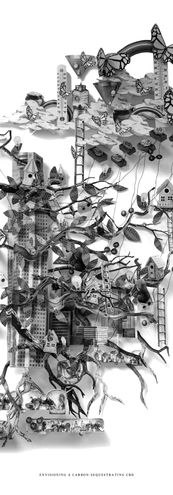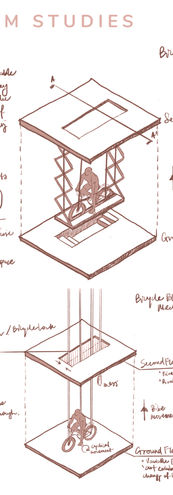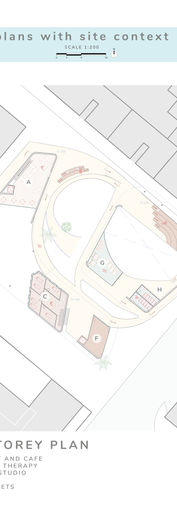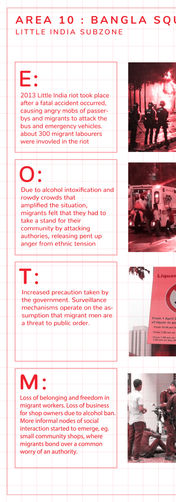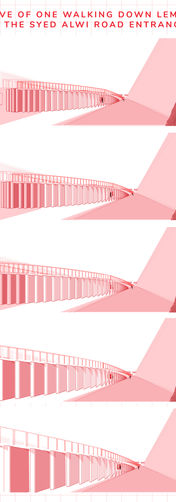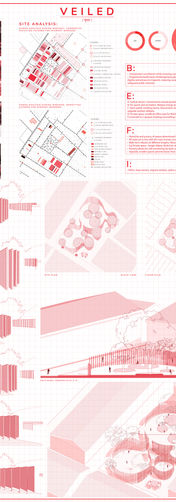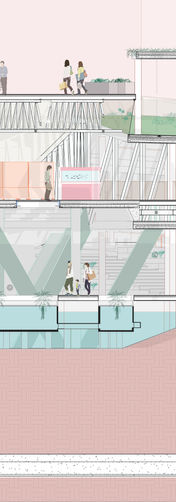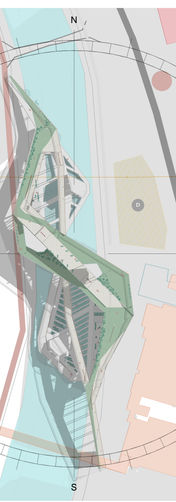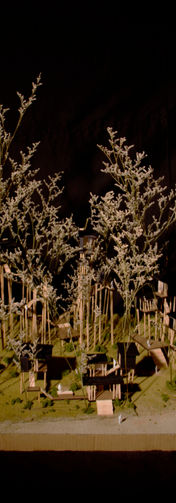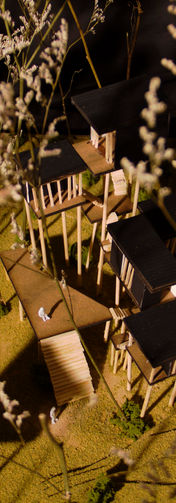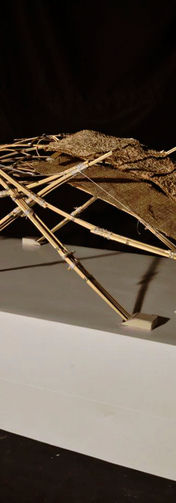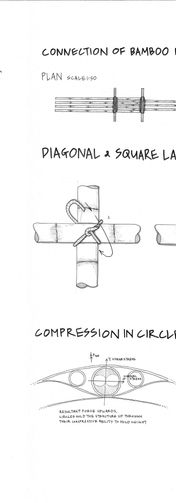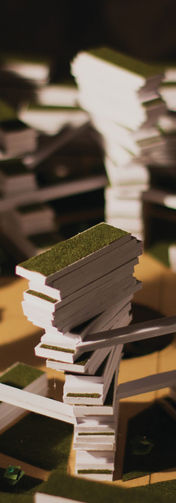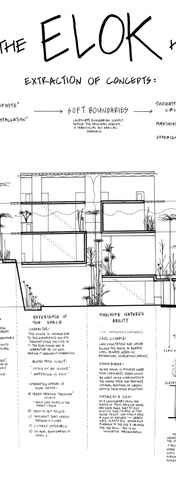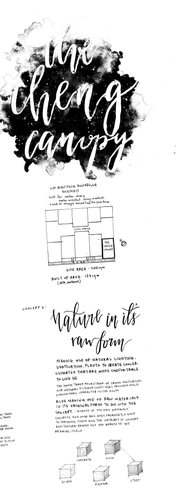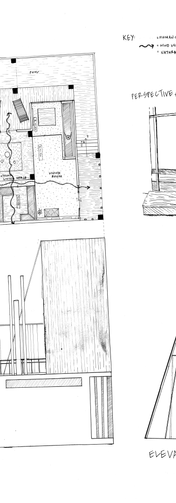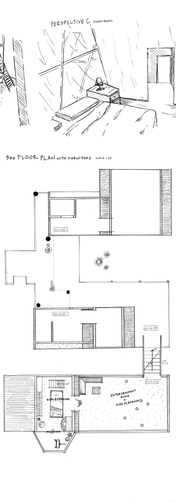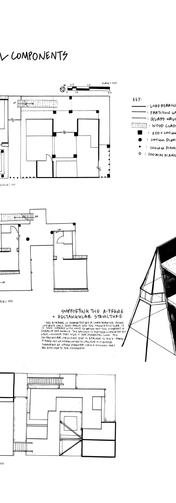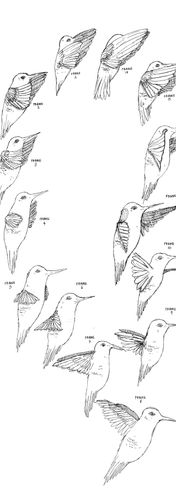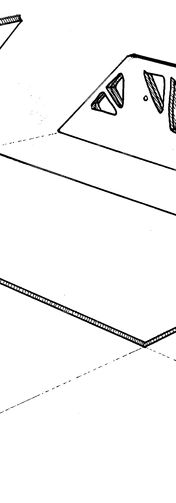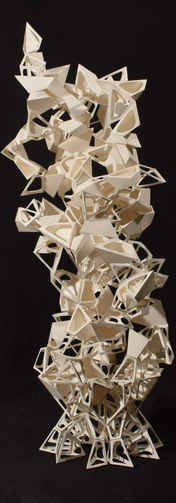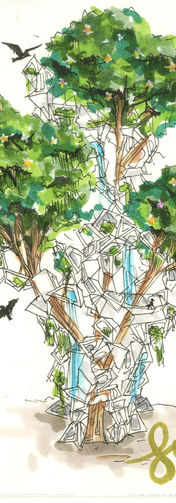architecture;
architecture through my eyes is created from imagination and fueled with courage and compassion.
the multi-disciplinary aspects of architecture is something i enjoy and aim to explore in my projects; fueled by my imagination along with my interest in humanitarian work.
here, i showcase my work done through university thus far - ranging from buildings to carpentry. as much as i enjoyed creating these pieces of work, i hope you do enjoy them as well as i do.

my work;
NEGOTIATING THE THREE FACES OF EVEREST: AN ARCHITECTURAL WUNDERKAMMER
Masters Thesis
NUS M.Arch Gradshow - Annabelle Lim
Lilian Chee: M.Arch Thesis - Annabelle Lim
The Wunderkammer, a collection of things pertaining to a remote subject, works to stir up the atmospheric, the iconic, the mythical and the mundane. Its epistemology is by nature multiple and contradictory, specific and enlarging, and thus, tests the limits and efficacy of architectural representation. In this thesis, Mount Everest is adopted as the Wunderkammer’s extreme subject, and reconstructed by following the tracks of three protagonists—the Climber, the Sherpa, and the Refugee fleeing Tibet in fear of Chinese persecution.
Central to each journey is a key item. The Climber carries his/her Backpack, a vessel containing survival items for the gruelling ascent. Circumambulating the periphery of the mountain, the Sherpa uses his Mandala as a spiritual map and sign of devotion to his religion and humankind. Camouflaged by a blanket of snow, the Refugee brings along a Khata scarf as assurance for her safe journey in a perilous crossing.
The thesis regards the Wunderkammer as architecture in its most compressed, and powerful, form. It exhibits a series of documents, drawing genres and diorama models, curated to form an analogous imaginative-critical landscape. In place of the single monumental space, Negotiating the Three Faces of Everest forwards a simultaneously shared and contested mountainscape holding multiple meanings, particular to each protagonist. In piecing together fragments of the Wunderkammer, the idea of Everest is manifested through the interstices of things and their stories.
The Wunderkammer of the architect’s remote journey on Everest from the eyes of the Climber, Sherpa, and Refugee shows a contested yet shared mountain that holds three different meanings to each of the protagonists.
Supervisor's comments:
The Wunderkammer, or the cabinet of curiosities, has long held architecture’s fascination, primarily because of its tangibility, nearness, and speculative intrigue. Annabelle’s thesis develops a Wunderkammer for the iconic Mount Everest, a peak she hopes to scale one day. The project investigates the potentials and limitations of architectural representation to enfold facets, fascinations and stories of the Everest experience, exploring these through three overlapping but contradictory perspectives. The Everest Wunderkammer develops ‘the cabinet of curiosities’ methodologically; using it as conceptual and epistemological device to stage an affective experience of a divided mountain. The thesis also expands architecture’s ability to communicate from afar, an ephemeral, atmospheric and vast landscape.

W H A T I F W E C A N C R E A T E A S E L F - S U S T A I N I N G F O R E S T
I N T H E C I T Y ?
Year 4 Semester 2
CRITICAL THINKING: The aspirations of the tree are retrofitted into the Central Business District (CBD) as a
self-sustaining and carbon negative ecosystem. This biosphere targets carbon and turns them into a useful resource in efforts to slow down climate change. A utopic ideal of our future through the Tree is painted both metaphorically and physically, where nature reinstates its equality in the balance of wealth between the capitalists and the disadvantaged. Through the realization of how the common day skyscraper can be an urban tree trunk with sprouting branches and the CBD as a self-sustaining forest, will nature be the forefront of any city – eventually balancing both its well-being and wealth.
LOCATION: CBD, Singapore, First Phase in 2020
SYNOPSIS: A masterplan of the urban forest is set out in the CBD, where airspace is utilized to grow branches, which are made of timber/bamboo carcasses with a synthetic polymer shell. This synthetic polymer is a paint produced by the Carbon Laboratories which hardens after it captures enough carbon dioxide, a key feature in the project. A truss system is the main structure for all above ground tectonics, where branches, furniture kits, sunlight-reflecting cloud makers and maintenance vehicles are hung or run on tracks from it.
On ground, a pontoon deck is built on the Singapore River to encompass key functions such as the carbon mill, recycling hub, carbon offices, carbon laboratories, carbon workshops, sunlight-catching butterfly trees. Matured branches are brought down on harvesting days and transported to the carbon mill to be processed for further use. Hence, the creation of a new timber that can be used just alike traditional wood, and is better for the environment, and better in structural properties, can finally be the epitome of the new era in our race with global warming.
FUNDING:
1. Multi-national corporations in the CBD that benefits from the Singapore’s economic growth.
2. Singapore’s 2020 environmental tax of $1 billion from 2020 -2025
A N A L O G U E D I A L O G U E
Year 3 Semester 2
Located on 44 Holland Drive, ‘Analogue Dialogue’ situates itself atop an open-air carpark space, surrounding itself with the heartland and rich urban history. It is a modern take on a heartland culture house, where it stems in line with the Green Corridor’s Master Plan of being a cultural pitstop alongst this route.
Holland Drive used to be a farmland, where crops grown were used to provide for the expats living on Holland Road, now a subzone seperate from the heartland. This differentiation of status has established an eliteness between their relationship, which stems deeply from the past till today. With the heartland people of Holland Drive lacking community spaces to convene at, they tend to loiter at coffeeshops especially after the wet market closes in the afternoon. However, it is not known and appreciated that many of these residents and hawkers possess important crafts and skills vital to Singapore’s culture and heritage. Thus, this builds on further potential to create architecture that intrigues and creates dialogue between and within the communities through shared interests.
The language of ‘Analogue Dialogue’ stems from the appreciation of the HDB typology, where humble yet comfortable architecture for the people of the heartland is being created using more modern methods of construction, steel, whilst retaining the essence of using brick. Its playful yet poetic facade of ‘Bicycle Elevators’, an analogue way of movement, brings life to the space, whilst engaging the public in using the bicycle as an alternative way of transport. Soft boundaries are also created through the 6 by 10m steel grid structure, that provides a gradual demarkation of space. The cultural house is mostly open-air and minimal rooms are provided in line with the programmes in line with the heartland’s specialities - bicycle mechanics, carpentry, culinary arts and performing arts. The spaces are structured as such to ensure dialogue within levels are linked, with overlooking areas to connect everyone together. Different groups of people from different communities are then encouraged to work together in an equal space, with the avaliabilty of artists’ residence on the third level as well in an effort to cojoin Holland Road’s artist scene. Shop space is also allocated for creators to sell their handmade wares, whilst a cafe and bar is avaliable too.
Two main courtyards are also created alike to the HDBs, where the first courtyard facing the existing market is landscaped and the second more private courtyard houses a small am- phitheatre space, further enticing residents deeper into the architecture through visual and audio cues from performances. Eventually, ‘Analogue Dialogue’ hopes to embrace the site’s history, whilst envisioning a future where different communties can get together to enrich and keep alive Singapore’s culture ethos.
T H E M E E T I N G P O I N T
Year 3 Semester 1
The Meeting Point is an urban intervention situated on the corner of Queen's Street, within the Subzone Victoria. It is designed in response to the growing needs of relaxation and active recreation space whilst facilitating a smooth transition towards the ongoing gentrification of Victoria - where clear distinctions of demographics lead to an unfortunate lack of social interaction between the elderly themselves and with other generations. It's main program consists of sport facilities, a spa and gym that responds to the neighbouring hotel's clients and many other spaces that contribute to the notion of healthy living (eg. health screening rooms, wellness cafe). These programmes are also weaved into social gathering spaces, facilitating opportunities for all age groups to interact with one another. The architecture revolves its energy around the main circular urban plaza, providing all around access to all the facilities and engaging the user in an open dialogue of its space. Additionally, the space works towards promoting an active lifestyle, stimulating both body and mind culture, concentrating on wellness in both one's hardware and software - no matter whether you are an elder or a youth. Eventually, the Meeting Point and its other proposed urban acupuncture points hope to activate its adjacent streets (Victoria St and Waterloo St) to create a conglomeration of positive effects for all towards the greater gentrification process.
V E I L E D
Year 3 Semester 1
Veiled, is a social intervention that is specific to its site context, 'Bangla Square', Little India. This urban narrative strongly stems from the history of the space, talking about stigmatisation and ethnic tension between foreign migrants and Singaporeans leading up to the 2013 Little India Riots. After the riots, increased surveillance and mistrust of the government and society has led to a suffocating and still atmosphere in the once bustling 'Bangla Square'. This led to the prevention of migrant workers in building a community and sense of belonging to Singapore, making the square an even more transient space, always being of temporary use, lacking a sense of connection to its users. Veiled then aims to return the dignity and privacy, both basic human rights, to the migrants whilst still allowing for appropriate amounts of surveillance to safeguard public interest. The main language of its architecture stems from the walls surrounding the spaces inside - all tilted to a certain angle so as to ensure an unobstructed line of sight into the spaces, while the varying porosity and the heights of the walls were purposely created with reference to its public to semi-private spaces. Public central atriums provide an urban plaza where sports can be played at or conversations can be held, all in the effort to promote sports and recreation as constructive outlets of stress and energy rather then its vices. An office space for an NGO is also included in the urban plaza, which will be highly useful for migrants which require their services in a safe environment. Hence, by fostering a safe community for migrant workers through the understanding of needs and their basic human rights, racial tension will be reduced in the long run, making it a more sustainable solution in promoting social cohesion in Little India itself.
P O T O N G P A S I R L O O P
Year 2 Semester 2
Potong Pasir Loop is a multi-faceted urban intervention nestled in the heart of the St. Andrew’s Schools that brings awareness through hands-on education. This Centre for Cities and Climate Change (C4) aims to tackle the carbon footprint of Singapore’s food imports and wastage by introducing a form of urban farming, ‘Aquaponics’. Consisting of three levels that showcase the different hierarchy in space – a ‘floating’ farm, gallery space and bridge, it aligns itself accordingly to the wind and river flow of the site, making use of site context and its agricultural history. A closed-loop agricultural and circulation system that results in minimal wastage also contributes to the area’s food subsistence, that constantly runs in tandem with the C4. The architecture promotes the ethos of creating an urban utopia, where people are reconnected with the idea of consumption and production, hence being better equipped to understand the environmental and social values of sustainable living through a closed-loop system.
*Featured in CITYEX 2018, NUS Visiting Committee Exhibition 2018, NUS Open Day 2019 and NUS Architecture Yearbook 2017/2018
l ö s t
Year 2 Semester 1
atmosphere in the casuarina forest:
the timeless surroundings,
the density of the forest layers,
the filtered light through the leaves,
the fog and mist of the canopy,
the meditative aura
being löst - an ecolodge;
... in atmosphere
... in rejuvanation
... in excitement to the environment
... in time
F L O A T
Year 2 Semester 1
A vernacular roof built with the essence of tropicality through understanding the relationship between the climate, bamboo and humans.
M A R I N E P A R A D E T E R R A C E
Year 1 Semester 2
A public residence with spider web-like network Interconnected linkages that intersect one another throughout whilst connecting different stretches of residential modules. It aims to maximize views, ventilation, greenery and sun with minimal site coverage.
*Featured in CITYEX 2017
T H E C H E N G C A N O P Y
Year 1 Semester 2
A private house modeled for a client under the 'apprenticeship' of Chang Architects, whom created the Elok House. The Cheng Canopy seeks to provide different atmospheres through varying hierachy and spatial quality, alike to forest layers.
H O V E R
Year 1 Semester 2
B A U C I S
T H E B E N E A T H
remember that day –
where we glimpsed into the beneath
all the way till morning came
we observed and we considered and we feared
and we were cautious,
the beneath that was unknown;
and so we let it shower
for then we would be hidden
hidden from the beneath
S I L V A A C C R E T I O
Year 1 Semester 1
[ forest growth \ sĭl-və-’ə-krē′sh(ē-)ō\ ]
There is more to a tree then it’s bark and leaves, what we do not see beyond the surface is a complex structure of layers and systems that interlock with each other to play a part in keeping the tree alive.
With that thought in mind, a base module with six different forms varying in porosity was created. From modules just solely being used as dwellings for humans, to modules that breed life as planters, defining an utopian ideal of eco-living whereby water, food and shelter are all fulfilled. Imagined as a giant ecosystem, a tree that has lived many of years could be envisioned as one with our model, growing and expanding together with it. Thus, the portrayal of a tree in different seasons to bring life to our model, ‘silva accretio’.
M O R P H / E S E T I C O R I T M I C O
Year 1 Semester 1
The project aim was to investigate the use of scissor system mechanics in load bearing structures whilst building a bridge and also a dome. 'Esetico Ritmico' means “aesthetic rhythmn” in Italian music terms. Our structure is very much like a music piece, the constant change in angle between the two modules give the piece its own rhythmic character, with the planes providing a rhythm of tilt. Different yet same rhythms of movement – visible shapes of ‘X’s can be seen throughout both the bridge and dome.
F R I E
Year 1 Semester 2
This stool celebrates the idea of preserving timber rods in their original form, where a poetic grid of solid and void is achieved. Taking inspiration from Peter Zumthor's Swiss Pavilion in 2000, we decided to create a stool using wedging and grid joinery - an uncommon joint in construction.
B E R N O U L L I
Year 2 Semester 1
Using the Bernoulli Principle, we managed to use 3D printing and software to create this facade for an industrial office building. Acting like a tropical funnel, the building is able to make use of natural ventilation to direct wind flow and also provide sufficient shade for the users inside.


